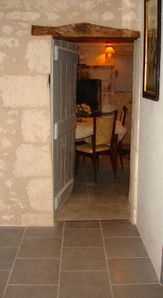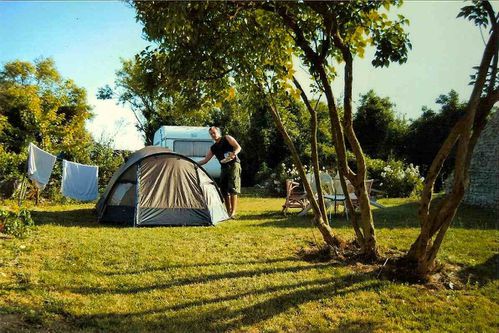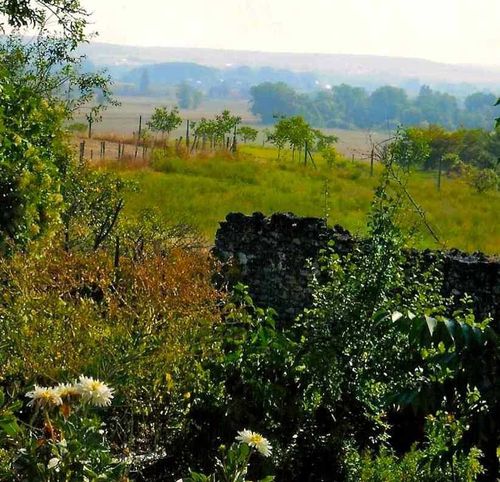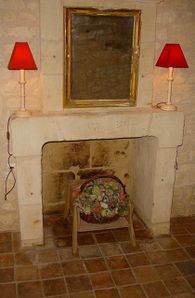Gîte Colline du Bonheur

Le gîte Colline du Bonheur est une maison indépendante et isolée sur le
terrain privé (d'environ 1 ha) de Yvonne et Patrice Seveau de Hiep. En dehors du gîte, il y a la maison principale, des écuries, des caves et un pré. Le
gîte est entièrement restauré et est situé sur un plateau plus élevé que la maison principale. Le gîte a son propre portail afin de vous faciliter l'accès (où vous
pouvez charger/décharger vos bagages) et un grand patio clos (env. 12 x 12
mètres) avec une terrasse couverte. Dans le coin extrême
nord du site, hors de la vue, sur une terrasse plus élevée
se trouvent deux caravanes, dont une est loué.
 L'aménagement du
gîte
L'aménagement du
gîte
L'entrée, un petit escalier de la cour privatif du gite, mène à la cuisine
et salon avec cheminée et poêle à bois antique.
Dans cet espace d'environ 40 m2 se trouvent un salon confortable, et le coin cuisine avec une table ronde et 4 chaises. La
cuisine est équipée d'un réfrigérateur, cuisinière
avec four, cafetière, bouilloire, un évier
et beaucoup de vaisselle, des couverts et ustensiles de cuisine pour quatre personnes. Vous aurez aussi une réserve de café, de thé et d'épices.
De la fenêtre de la cuisine vous pouvez 'surveiller' les oies et les poules dans la basse cour autour
de la maison d'Yvonne et Patrice. Les fenêtres du salon et des chambres donnent sur votre cour
privatif.
A côté de la cuisine se trouve la première chambre avec un lit de 2 personnes de 140 x 190m. Cette chambre confortable est aussi l'entrée de la salle de bains, équipée d'une douche, d'un lavabo, des toilettes, une machine à laver et un coin de stockage.
La deuxième chambre se trouve juste à côté avec deux lits de 90 x 200m qui peuvent être juxtaposés ou séparés dans la pièce, cette chambre dispose également d'une sortie qui mène directement à la terrasse couverte et patio.
Le gîte est construit en pierre calcaire typique de la vallée de la Loire. Les murs ont été entièrement restaurés. Tous les planchers et plafonds ont été également restaurés, ainsi que l'alimentation en eau, l'électricité et l'évacuation. Les poutres en chêne sont visibles dans les trois pièces. Le toit a tuiles restauré à l'ancienne.
Vous serez ravis de pouvoir prendre votre petit-déjeuner ou dîner, ou de faire un barbecue (sur place) dans cette ambiance chaleureuse et champêtre au calme et en plein nature.

De gîte Colline du Bonheur is een zelfstandig, apart gelegen vakantiehuis op het ca. 1 hectare terrein van Yvonne en Patrice. Behalve de gîte staan er het eigen woonhuis, stallen en zijn er caves en een paardenwei. De compleet gerestaureerde gîte staat op een hoger gelegen plateau. Het heeft een eigen poort, waar u uw baggage kunt lossen en laden, een grote (ca. 12 x 12 meter) omsloten patio met een gemeubileerd, overdekt terras en eigen entrée, exclusief voor gebruik van de gasten. Uw auto kunt u op een hoger gelegen terrein veilig parkeren. In de uiterste Noordhoek van het terrein staan (uit het zicht) twee caravans, waarvan er een wordt verhuurd.
 De indeling van de gîte
De indeling van de gîte
De entrée bestaat uit een stenen trapje dat leidt naar de woonkeuken met antieke schouw en houtkachel. In deze ruimte van ca. 40 m2 staan een comfortabele zithoek, een eettafel met stoelen en is de keukenhoek. De keukenhoek is voorzien van een koelkast met vriesvak, gasfornuis met oven, een koffiezetapparaat, een waterkoker, spoelbak en voldoende servies, bestek en pannen voor vier personen. Bovendien treft u er een voorraadje koffie, thee en kruiden aan. Wanneer u iets aan keukengereedschappen mist, dan kan de Yvonne u daar wellicht direct aan helpen. Vanuit het keukenraam bij de keukenhoek ziet u de ganzen en kippen scharrelen op het lager gelegen erf rondom het huis van Yvonne en Patrice. Vanuit de ramen bij de zithoek en de twee slaapkamers kijkt u op uw eigen patio met bloemen en planten.
Naast de woonkeuken bevindt zich de eerste slaapkamer met een bed van 1.40 x 1.90 meter en badkamer ensuite. In de badkamer een douche, wastafel, toilet, wasmachine en opbergruimte. Naast deze slaapkamer de tweede slaapkamer met twee eenpersoonsbedden van 0,90 bij 2 meter (apart of naast elkaar te plaatsen). Deze kamer heeft een deur die toegang geeft tot het overdekte terras.
De gîte is gebouwd van kalkstenen die typerend zijn voor de Loirevallei. De muren zijn
gerestaureerd en opnieuw gevoegd. Alle vloeren en
plafonds zijn vernieuwd, evenals de elektra, water aan- en afvoer. De eiken draagbalken zijn in alle drie de vertrekken zichtbaar. Het dak is voorzien van ouderwetse
pannen.
Op de patio ontbijten en er ’s avonds dineren, de sfeer is gemoedelijk, landelijk en gastvrij. U zult versteld staan van de prachtige
zonsondergangen in het uitgestrekte heuvellandschap.

The cottage "Hill of Happiness" is an independent and isolated house
on the own land (about 5 acres) of Patrice and Yvonne. Outside the cottage, there are their own house, stables, cellars and the meadow. The cottage is fully restored and is situated on a higher plateau.
It has its own gate (where you can load and unload your luggage), a large enclosed patio (approx. 12 x 12 meters) with covered terrace and furniture and a private entrance for exclusive use of
tenants. In the most northern corner of the site are two
caravans, one of which is leased. The layout of the
cottage
The layout of the
cottage
The entry consists
of a small staircase that leads to the kitchen with fireplace and antique wood burner. In the space of about 40 m2 stand a comfortable lounge, a diner table and chairs and
kitchen. The kitchen
has a refrigerator, stove with oven, coffee maker, kettle, sink and plenty of crockery, cutlery and cooking utensils for four people. You'll also have a reserve of coffee, tea and spices. From the kitchen window in the kitchen you see the
geese and chickens in the backyard around the home of Yvonne and Patrice. From the windows in the living room and bedrooms overlooking the terrace.
Beside the kitchen is the first sleeping room in which one double of 1.40 to 1.90 meters.
In this comfortable room is also the entrance to the bathroom, with a shower, sink, toilet, washing machine and storage space. Apart from the first chamber is the second bedroom with two beds of 0.90 to 2 meters, which may be
placed apart or side-by-side. This room has an
exit that leads directly to the covered terrace and patio. The
cottage is built of limestone, typical of the Loire Valley. The walls have been restored and
reinstalled. All floors and ceilings have been improved and also the water supply
of electricity and drainage. The oak beams are visible in all three
rooms. The roof is covered with old stoves. On the terrace one can have breakfast as well as dinner in the evening. The
atmosphere is welcoming and warm. You will be amazed by the
sunsets and endless hills.
